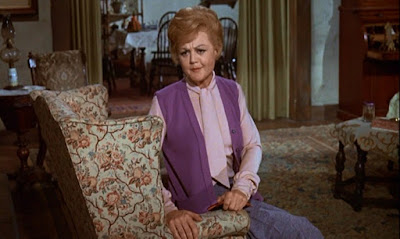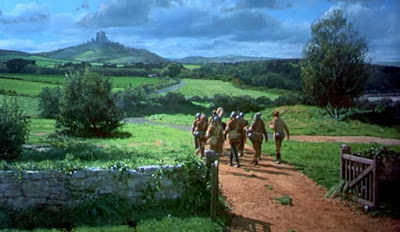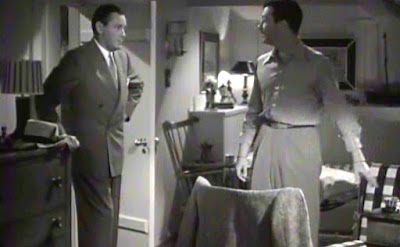It has been a long, long time since we have featured a TV/Movie set article, so to bring the series back to life, my sister and I selected a house design that we have loved for years - the Bedknobs and Broomsticks manor. It's so fitting for this time of year, too.
This beautiful English Tudor belonged to Eglantine Price ( Angela Lansbury ), the heroine of Bedknobs and Broomsticks, a bewitching 1971 musical from Walt Disney Studios. The film tells the story of a would-be witch who attempts to learn the secret of the missing spell of "Substituiary Locomotion" in order to help England defeat the Nazis during World War II.Miss Price's secluded house overlooked the chalky white cliffs of Dover. It was an ideal place for her to practice witchcraft without the citizens of Pepperinge Eye knowing what she was doing. She was disappointed to get saddled with three orphaned evacuee children from London, but once they learned that she was an apprentice witch, they come to her aid and help her to locate the missing spell.
Here is a quick sketch of the layout of the interior of the house. Since only one side of the living room was shown, I left that part of the sketch undone.
Let's take a look at the house more closely with some screenshots......EXTERIOR
John B. Mansbridge, a fabulous art director who was in charge of many of Walt Disney's productions throughout the 1960s and 1970s, was the art director of this film and he did a beautiful job of recreating a World War II-era English manor. Peter Ellenshaw is also credited as art director for the production, but since he was a matte artist, most of his work was probably painting the exterior shots of the house ( see the two screenshots above ).
Like many old manor homes, Mansbridge designed the house to look like it had a number of additions added to it over the years. The "original" house did not have a kitchen, so as you can see in the sketch, it is one of the additions and located off the living room instead.
LIVING ROOM
Our first view of the interior is the living room. Isn't it charming? Miss Price's house is filled with numerous chairs, bric-a-brac, and lots of pictures hanging on the walls. The old beams add character to the place and it makes one think of the interior of an old inn.
You can see the dining room behind Miss Price in this screenshot:
When the Nazis take over her house ( because of its prime location overlooking the Channel ), they make the living room their "headquarters". That's John Ericson as the handsome young Nazi captain.
Emile Kuri and Hal Gausman were responsible for the set decoration and they did such a wonderful job. Both Kuri and Guasman had worked as set decorators on other Disney productions such as The Parent Trap ( 1961 ), Mary Poppins ( 1964 ), That Darn Cat ( 1965 ), The Secret of the Pirates Inn ( 1967 ), and Blackbeard's Ghost ( 1968 ).
Carrie is given the devon to sleep on and the boys will share the brass bed. Later, this becomes a traveling bed when the famous "traveling spell" is applied to one of the brass bedknobs.
"Now how's a ruddy big bed like that going to get out of this room with those little windows?" asks Charlie. He's at the "age of not believing" and doubts magic altogether. But as you can see, the bed does indeed whisk itself away!
DINING ROOM
We don't get to see much of the dining room in the film. It's small but cozy. Miss Price serves the children cabbage buds, rose seeds, and other vegetarian goodies. The kids naturally like Mr. Brown's cooking better - he makes sausages and mash!
KITCHEN
Speaking of Mr. Brown, here he is. This floundering magician helps Miss Price in her hour of need and the more time they spend together the fonder she grows of him. He was portrayed by that wonderful English actor David Tomlinson ( Three Men in a Boat, Mary Poppins ).
The kitchen is very bright and cheerful and has a beautiful hearth stove in one corner. Miss Price also keeps the pantry well stocked with garlic ( does she believe in vampires, too? )
THE WORKSHOP
She was especially excited when she got to fly her first broom. Cosmic Creepers, her cat, watched as she came tumbling down from the sky after her first attempt. It takes some practice to work a broom properly.
Miss Price didn't have too much luck the first time she tried the Substituary Locomotion spell either and the household wardrobe began to take on a life of its own.


























































